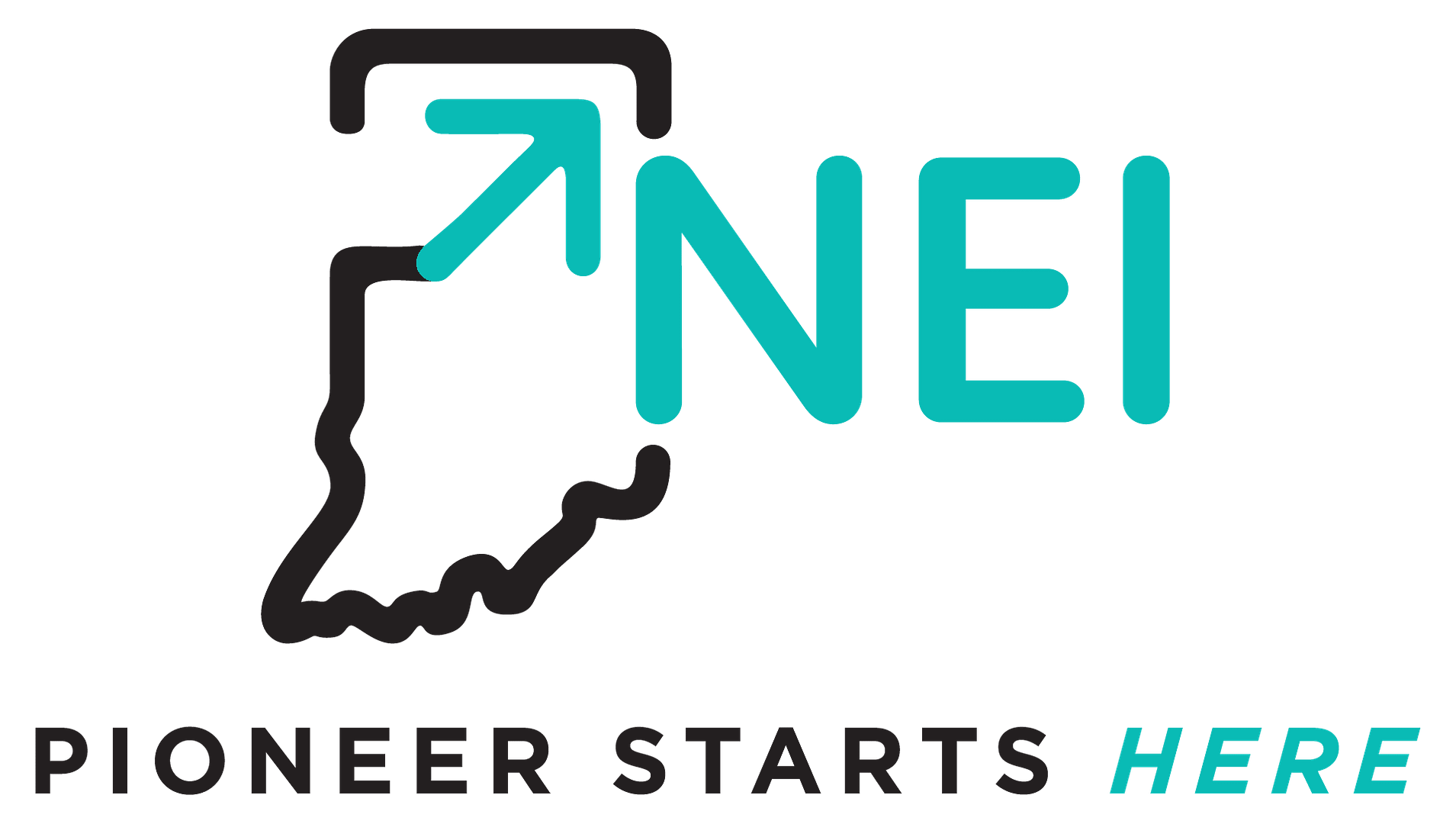Categories
NEI CEO Stéphane Frijia named 2025 Indiana 250 Honoree
Congratulations to our very own Stéphane Frijia on being named a 2025 Indiana 250 Honoree for the third
Greater Fort Wayne Named One of the Nation’s Fastest-Growing Metros by LinkedIn News
The Greater Fort Wayne area has been recognized by LinkedIn News as one of the 25
NEI Earns International Economic Development Council Accreditation
The International Economic Development Council (IEDC) today announced that the Northeast Indiana Regional Partnership (NEI)
NEI Hires Matt Brinkman as Director of the CIPP
The Northeast Indiana Regional Partnership (NEI), in collaboration with regional stakeholders, is excited to announce
Parkview Mirro Center and NEI Launch the MedTech Global Gateway
Fort Wayne, IN., March 10, 2025 – The Parkview Mirro Center for Research and Innovation,
Back 9 Golf & Entertainment Set to Tee Off Second Location in Fort Wayne’s Villages of Arneo
[Fort Wayne, Ind. // February 26, 2024] Owner of Riverfront Sports, LLC and a founder
Ryan Twiss to Depart NEI
Fort Wayne, Indiana — NEI (the Northeast Indiana Regional Partnership) today announced that Ryan Twiss,
Northeast Indiana SDC Invests $10 Million in Regional Housing Strategy
FORT WAYNE, Ind., May 31, 2024 – The Northeast Indiana Strategic Development Commission (SDC) has
NEI Hires Dan Bish as Vice President of Business Development
FORT WAYNE – The Northeast Indiana Regional Partnership (NEI) has hired Dan Bish to be
State Approves $30 Million for Northeast Indiana Strategic Development
Budget Committee Vote Confirms Funding to Catalyze Regional Growth Fort Wayne, IN., Apr. 23,
NEI Hires Chase Gibson to the Business Development Team
FORT WAYNE – The Northeast Indiana Regional Partnership (NEI) has hired Chase Gibson to be
Northeast Indiana Region Awarded $45 million in Economic Development Grants
Northeast Region, among others, awarded largest grant made by State Economic Development Organization. Fort
Steven Townes promoted to V.P. of Operations at Regional Chamber of Northeast Indiana
FORT WAYNE – Steven Townes has been promoted to Vice President of Operations at The
NEI CEO Stephane Frijia named 2023 Indiana 250 Honoree
Congratulations to our very own Stephane Frijia on being named a 2023 Indiana 250 Honoree for his
The Journal Gazette: Five questions for Stéphane Frijia, President & CEO, NEI
NEI’s President and CEO Stephane Frijia recently completed a Q&A with The Journal Gazette. An excerpt
Brandon Noll Promoted to VP of Business Development at NEI
FORT WAYNE, Ind., May 15, 2023 — Brandon Noll has been promoted to Vice President of Business Development

